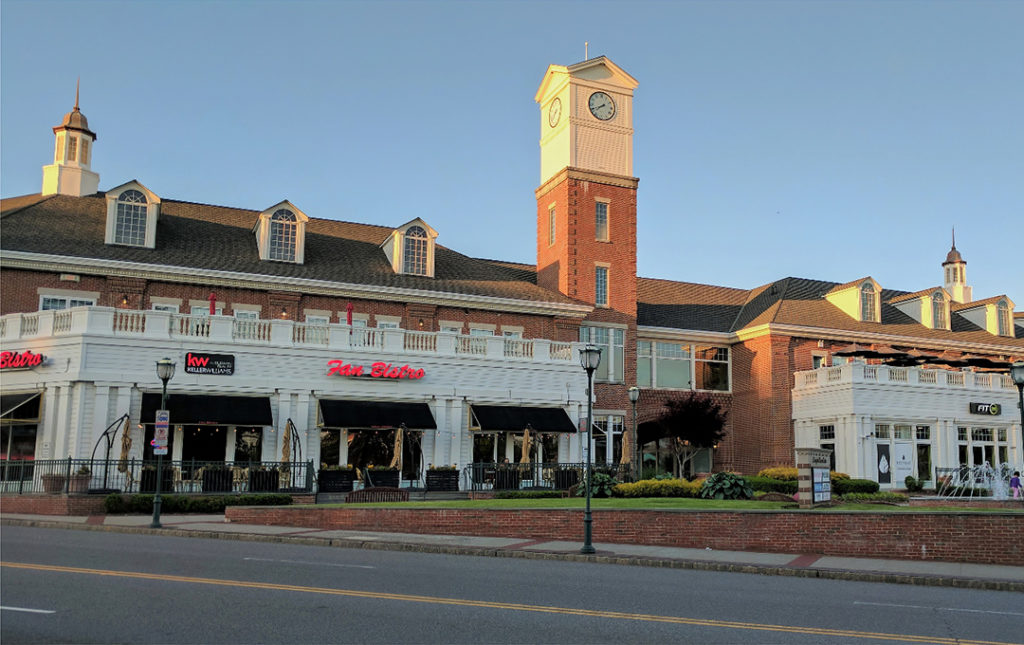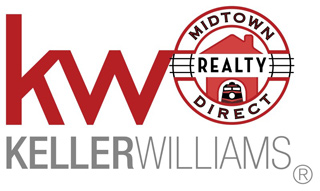About the Area
Livingston is home to A Little Taste of Purple – a personalized winemaking school, and Westminster – a four diamond luxury hotel, as well as Livingston Mall which includes Macy’s, Lord & Taylor, Barnes & Noble and Sears department stores. Ward-Force House, Condit Family Cook House, Dickinson House, and Washington Place Schoolhouse are historic sites located in Livingston.
It is the home of a few performing arts organizations from local to international: Livingston Symphony Orchestra, Livingston Community Players, Children’s Theatre of Livingston, and the New Jersey Ballet. Livingston has many local artists in many forms. Local artists have support from Livingston Arts Association. The organization is also a member of Art Council of Livingston which has a gallery at Livingston Town Center.
There are many studios at Riker Hill Art Park with more than 40 working artists in various medias including pottery, fine metalwork, glass, jewelry, paintings, fine arts, sculpture and photography. Many studios offer art classes for adults and children.
Homes for Sale
Error 401: Access key is invalid or has been revoked, please ensure there are no spaces in your key.
If the problem persists, please reset your API key in the IDX Broker Dashboard, or contact help@idxbroker.com


